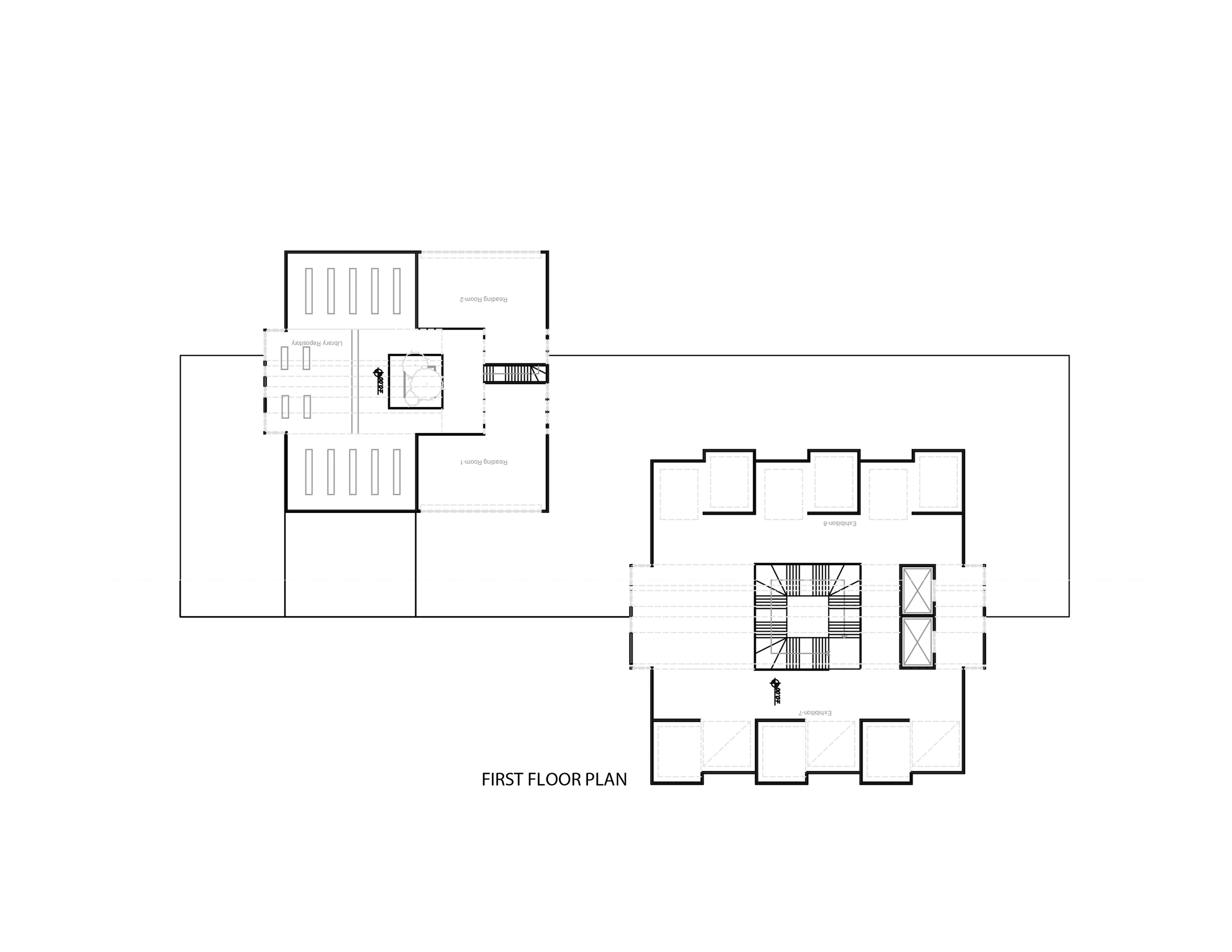Art Gallery
Master of Architecture,
Shiraz university” State” 2015-2017
The site of the project was located in a richly historic area in Isfahan, Iran, surrounded by a lot of historic buildings. The main idea of design was to confront modern art with the historic background of the area. I designed the project with a dual relationship between different types of galleries. The galleries that present modern art and the galleries that present the history of the city. And these two parts had introduced themselves in different materials (brick and concrete) and different forms (cube and trapezoid). I defined the project forms by gradually growing out with sharp lines without excessive ornamentation. The right slopes and cuts around the building correspond to the environmental elements of the important buildings or public spaces around. The retracting and placing of the form are related to the city's scenery, showing respect for the spirit of the place. The landscape has been designed as an outdoor gallery on one side and an amphitheater on the other side. I have presented this project using Revit + AutoCAD + Lumion.













It all begins with an idea. Maybe you want to launch a business. Maybe you want to turn a hobby into something more. Or maybe you have a creative project to share with the world. Whatever it is, the way you tell your story online can make all the difference. Don’t worry about sounding professional. Sound like you. There are over 1.5 billion websites out there, but your story is what’s going to separate this one from the rest. If you read the words back and don’t hear your own voice in your head, that’s a good sign you still have more work to do.






