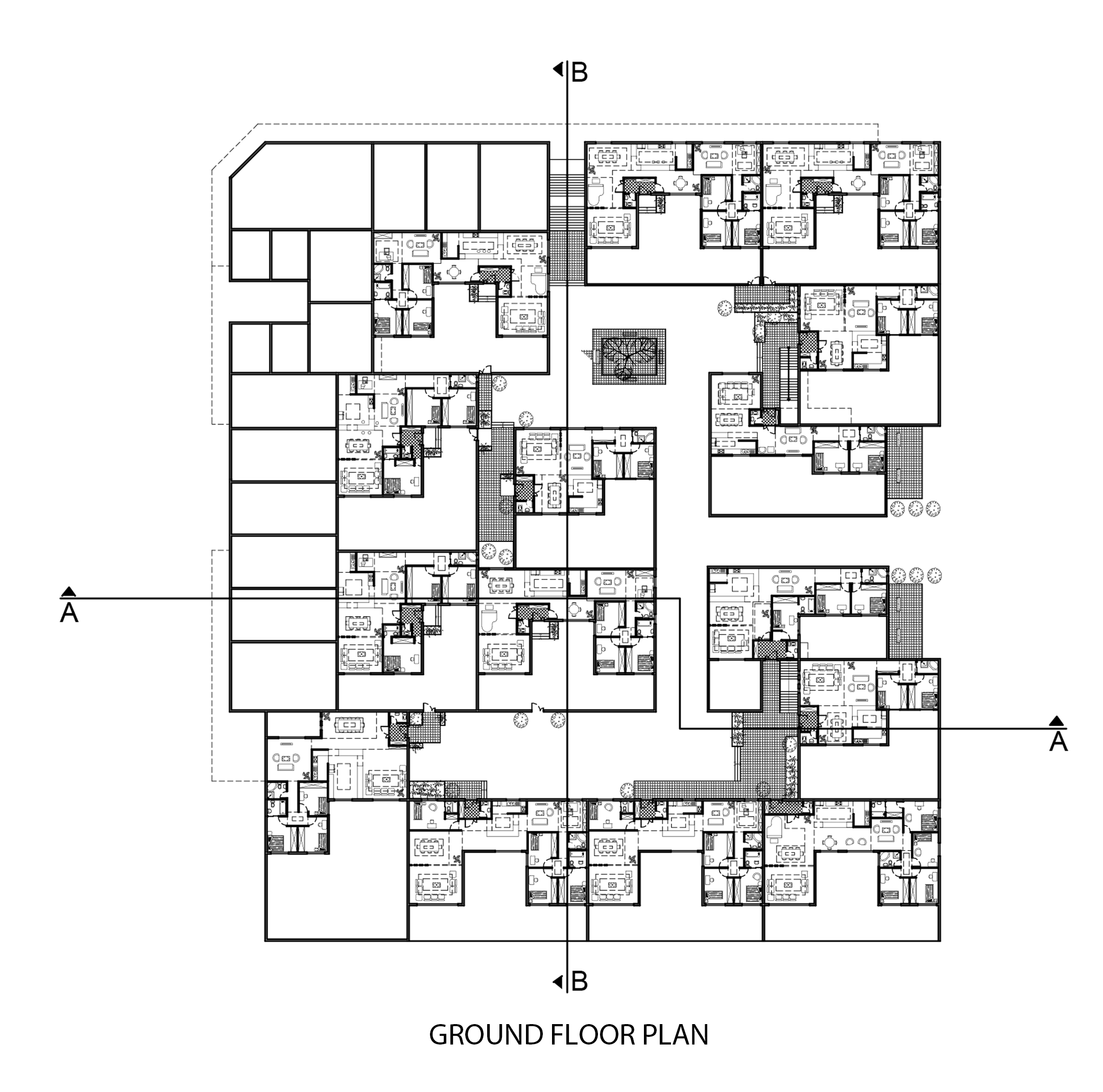Sustainable Residential Complex
Master of Architecture,
Shiraz university” State” 2015-2017
The project site was in Shiraz, Iran. My project was a complex stepped flat residential. I organized units around a common courtyard. It was a mixed-use development with a total of twenty-two flats located above the podium of commercial premises and parking with a public piazza connected by pedestrian routes to the street. This design allows free public access to the complex. I defined a private terrace for each unit that is connected visually to neighboring properties. These elevated private terraces generate a fascinating and diverse environment. This specific design leads to a scenario in which each unit’s terrace was placed on top of the lower unit’s roof. I wanted these classification units to be seen as a sculptural mass from the outside.
The design was based on combinations of basic geometry (square) in diverse sizes which create a rich residential environment of different scales and characters for different tastes. I have presented the project using Revit + AutoCAD + Replica.





