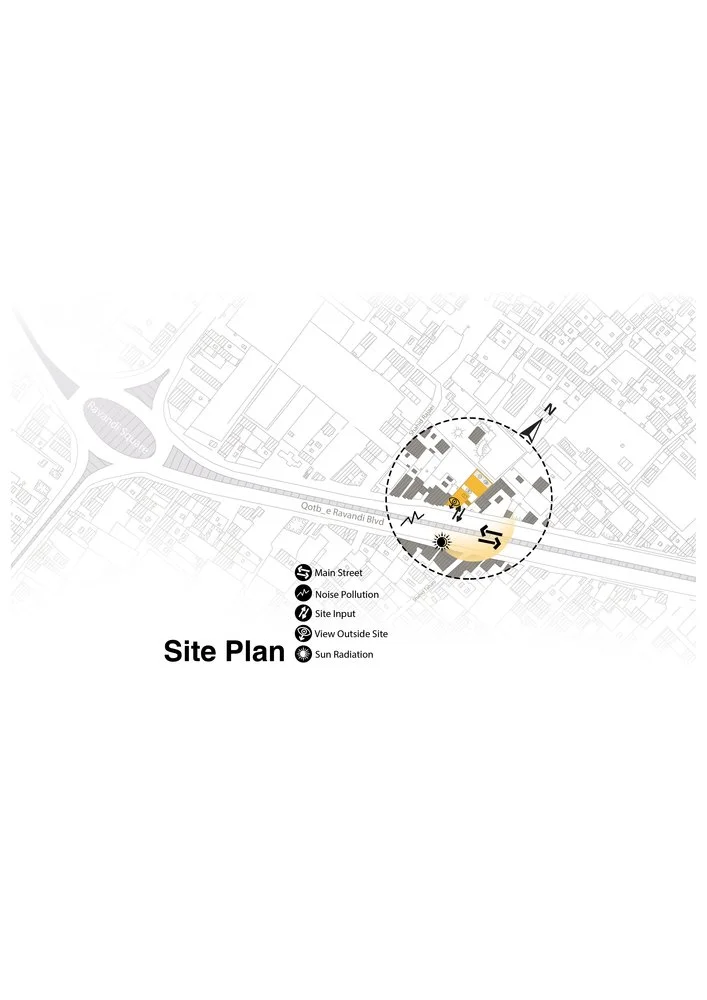
This is a Mix-Used project that has a commercial and residential part
As a team member, I prepared conceptual and schematic designs from Sketch and follow through with working drawing by working with clients and user groups to develop concepts. Using Revit + AutoCAD
Led and supervised a staff of 5 in the development of project documents, including designing and presenting deliverables.
Reviewed project products, services, and shop drawings to ensure adherence to project documents, relevant building codes and land-use bylaws, and corporate quality controls.
-
Kashan, Isfahan, Iran
-
Mixed-Used
-
Aleshtar Architects

Basement Floor Plan
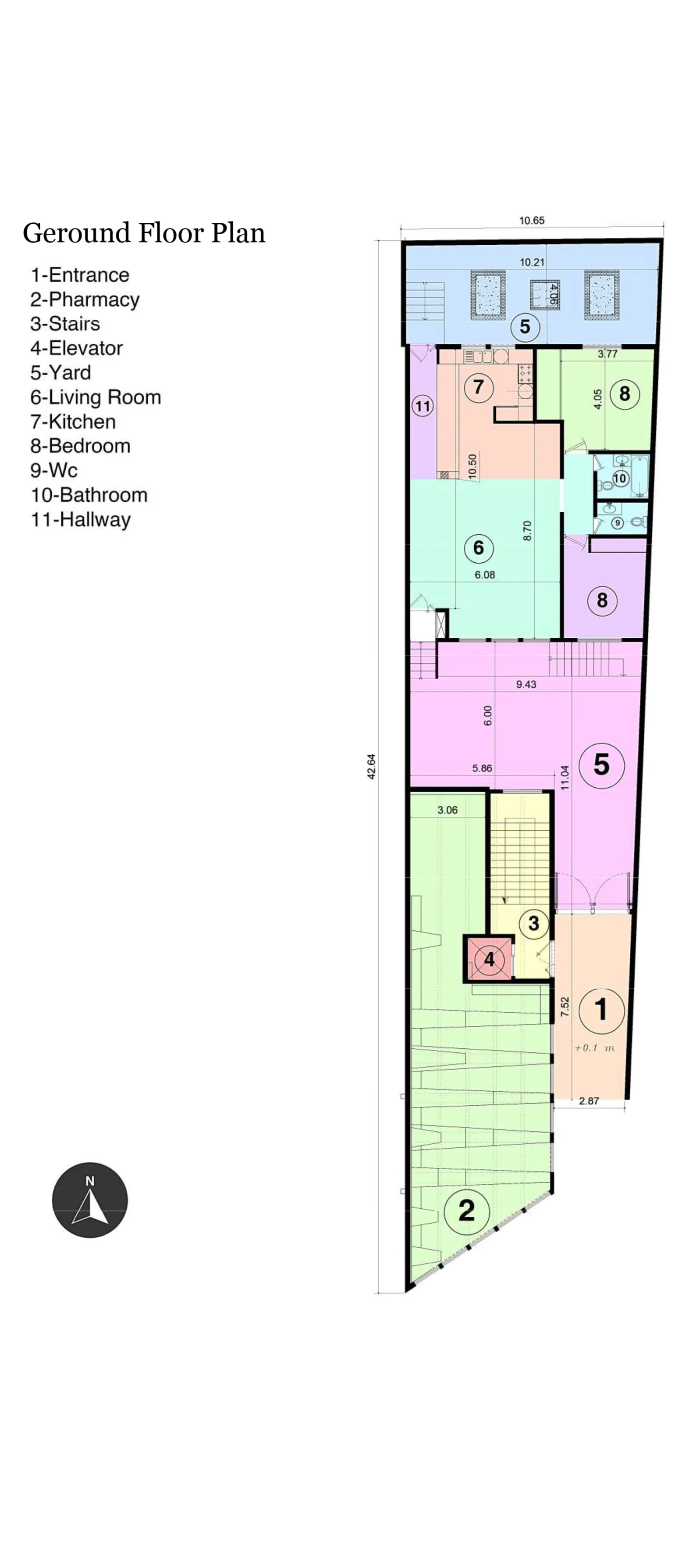
Ground Floor Plan

First Floor Plan

The design process started with the diagram and it was based on the staining of the requested spaces based on appropriate spatial relationships with emphasis on the architectural identity of the site bed and the climate of the region.

There was an empty space in the center of the site to divide the space based on residential-private space from other general-use spaces; in addition, the making of an empty space had other achievements such as providing light to the north of the project and creating a private yard for the residential area.

In this diagram, the connection with the empty space was done by creating an alley from the eastern front of the site. Due to this connection and the need for medical spaces in one more floor, a part of the upper floor was placed on the alley in the form of a Sabat (awning).In the design stages, for the ways of lighting the spaces and selecting the materials, the climate of the region was taken into consideration and by creating frames inferred from the appearance of the windows of the site according to the climate of the region, direct lighting inside the spaces was prevented by the use of more modern materials. In addition, in using the material, an attempt was made to match the climate and architecture of the context, there was used a brick layout belonging to the present time, which is considered a more modern layout.

Photograph: Farshid Nasrabadi

Photograph: Farshid Nasrabadi
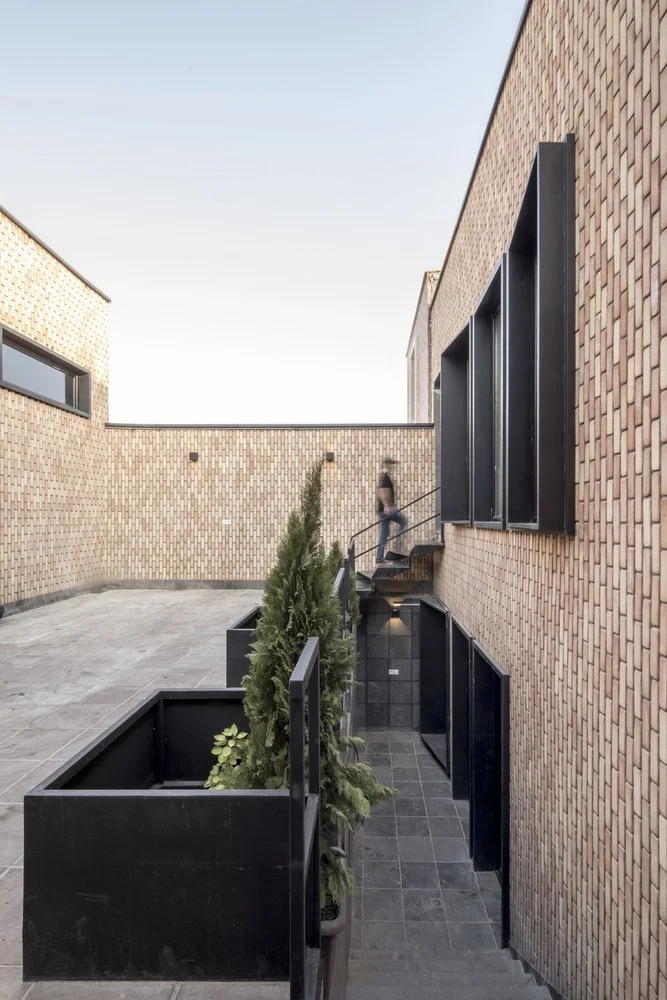
Photograph: Farshid Nasrabadi

Photograph: Farshid Nasrabadi
Pharmacy
The implementation of the project and the completion of the space and the implementation of the facade stages were in progress and they were in the final stages, and now, Feb. 29, 2020, was the beginning of a widespread crisis. It was a shock to humanity and everything has been affected by this shock! The site was one step away from the pandemic outbreak – the city of Qom- and a new experience of the impact of pandemics on the performance of spaces and thus became manipulation of spaces by users to stay safe from pandemics!

Photograph: Farshid Nasrabadi
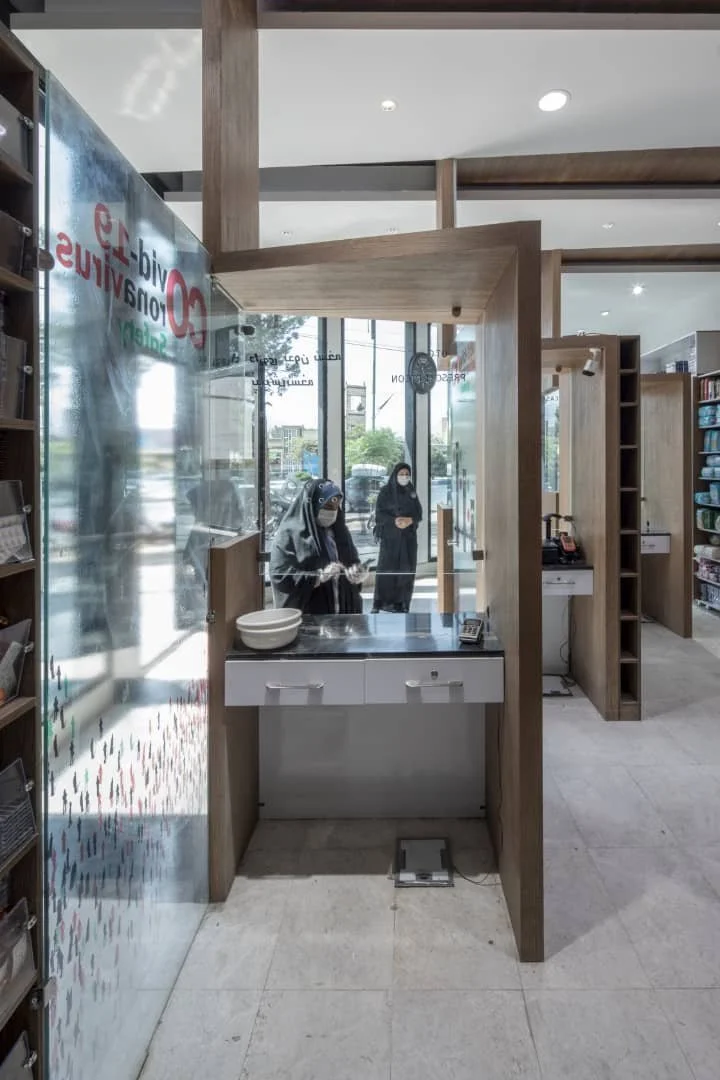
Photograph: Farshid Nasrabadi

Photograph: Farshid Nasrabadi

Photograph: Farshid Nasrabadi

Design Process Diagram

Design Process Diagram

Design Process Diagram
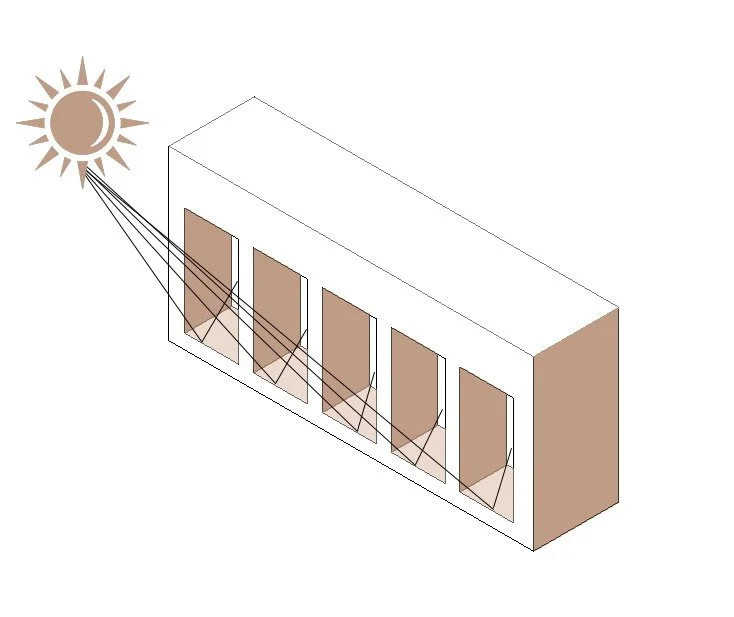
Design Process Diagram

Design Process Diagram

Design Process Diagram
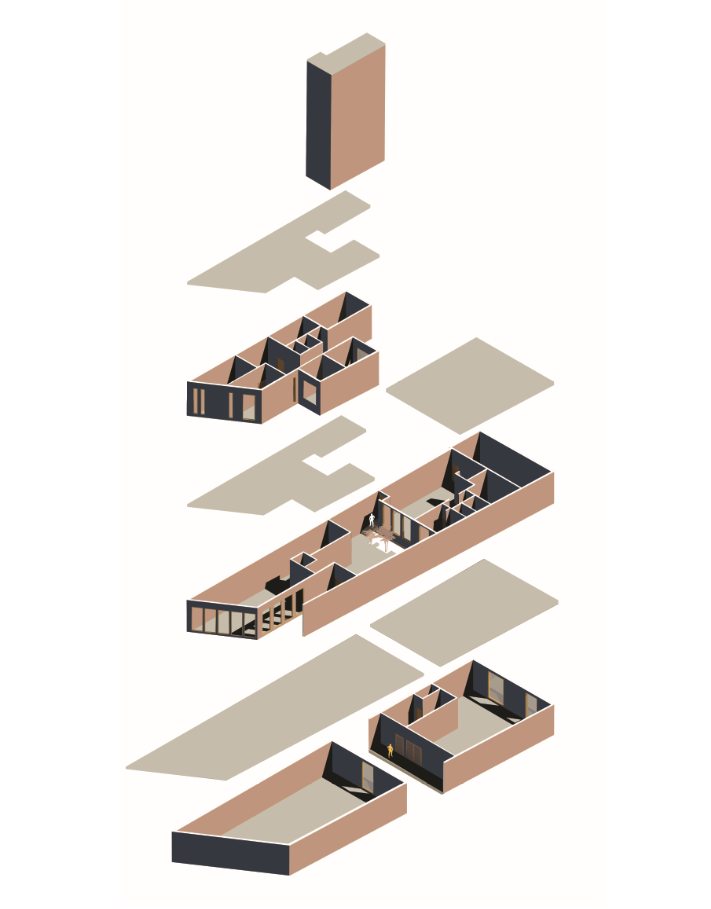
Design Process Diagram

Design Process Diagram
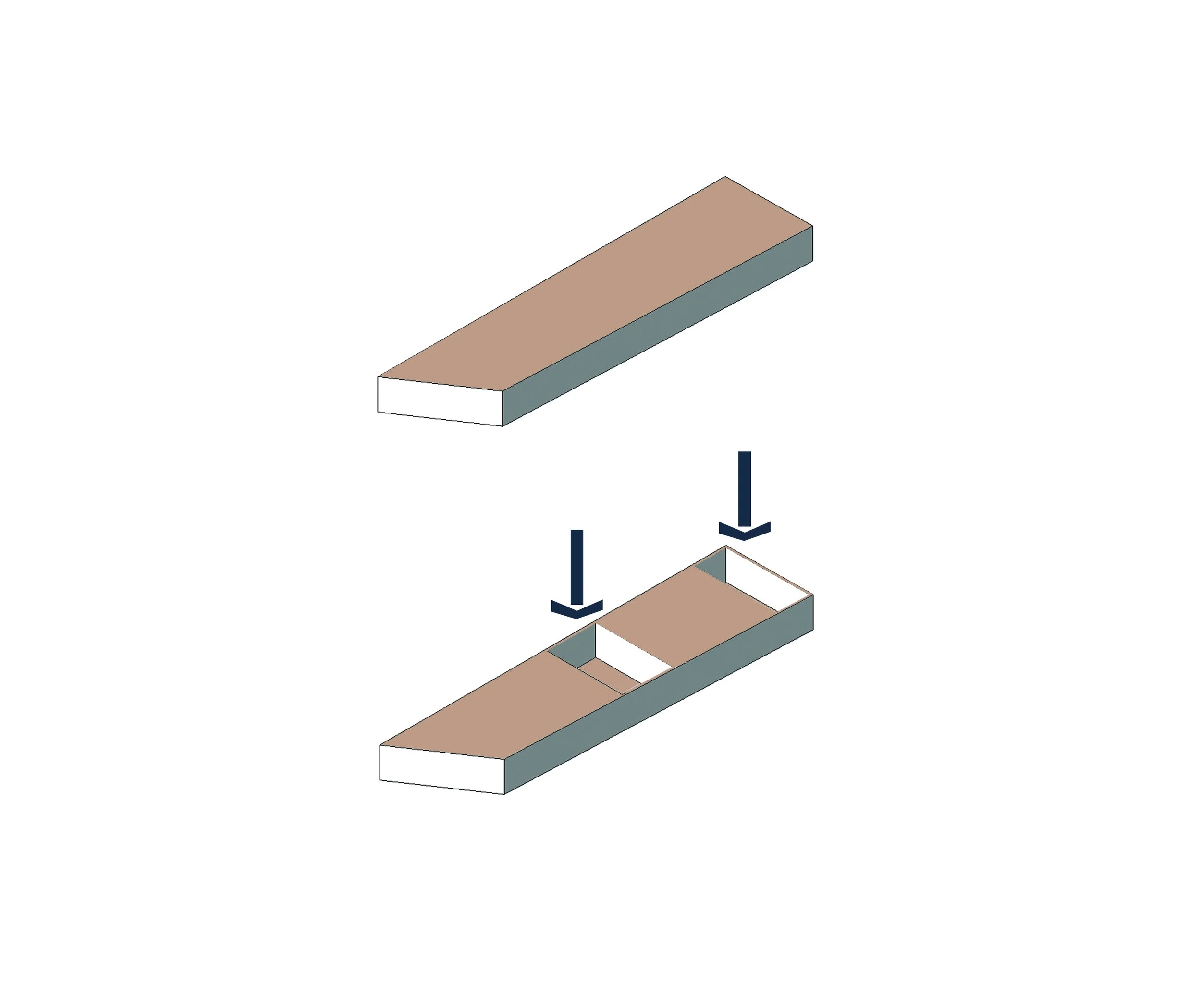
Design Process Diagram
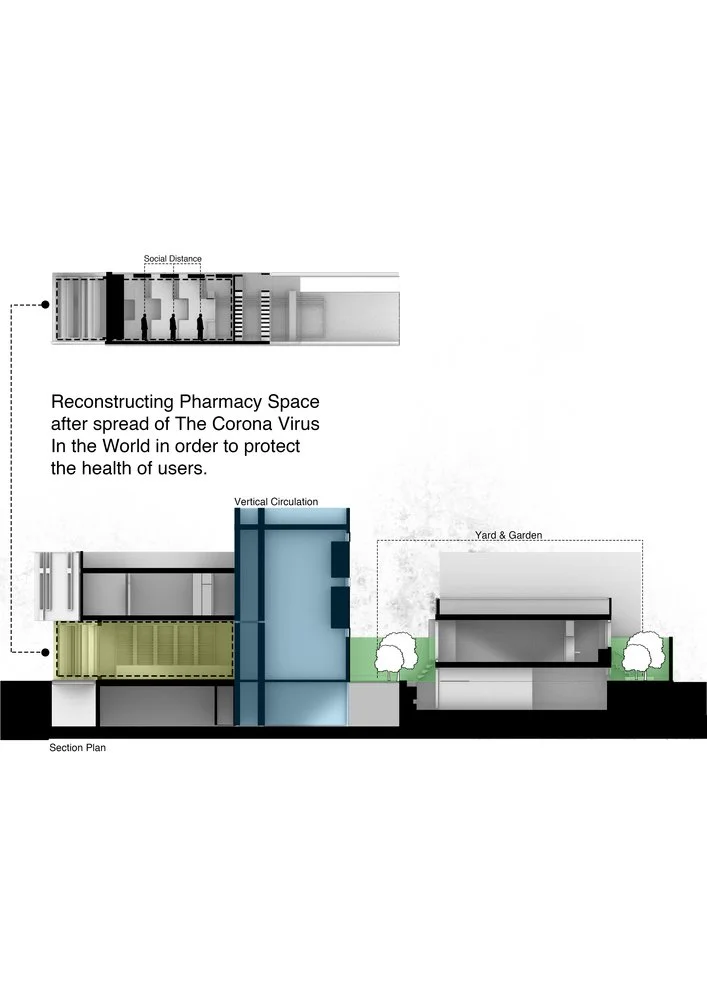
Design Process Diagram

3D model + Render : Sara Eskandary

3D model + Render : Sara Eskandary

3D model + Render : Sara Eskandary

3D model + Render : Sara Eskandary

3D model + Render : Sara Eskandary
