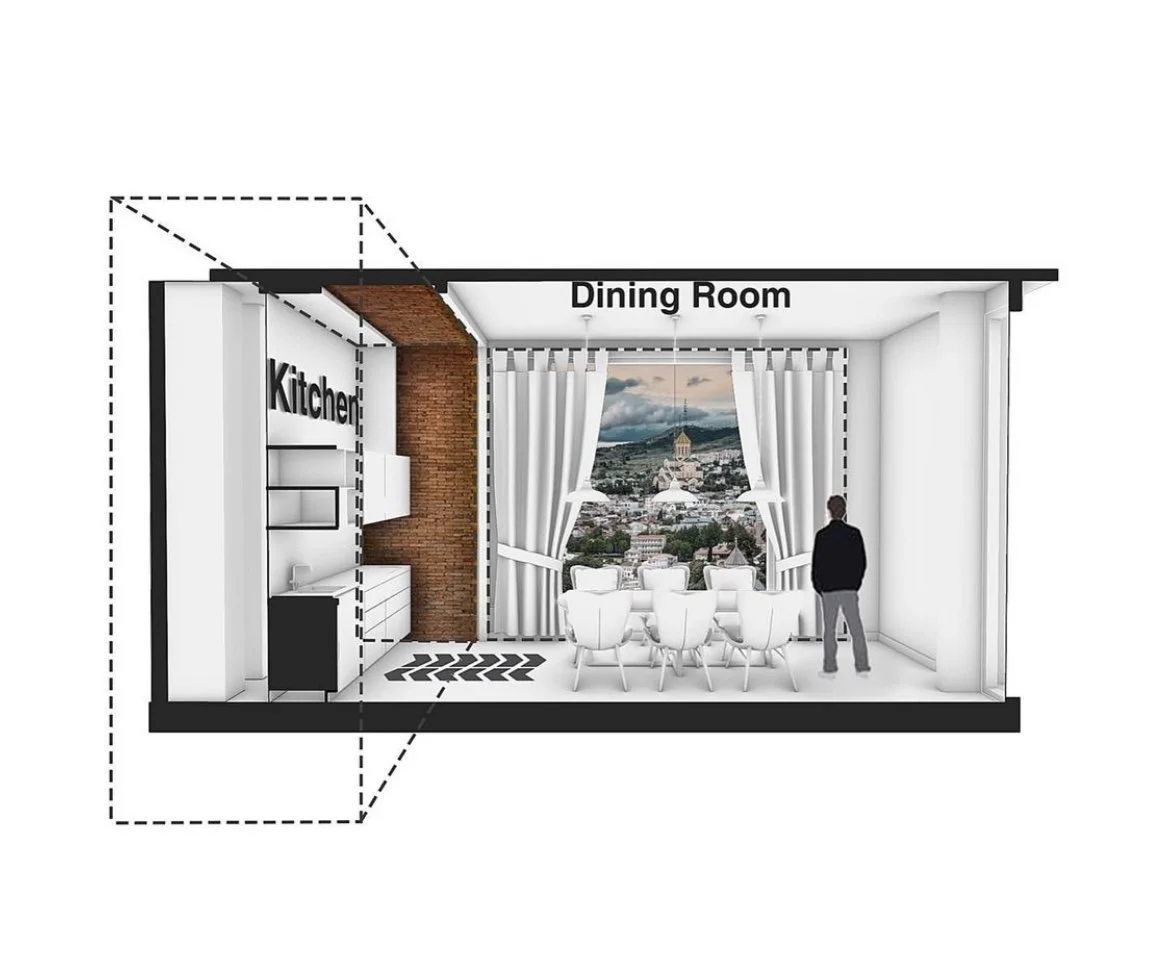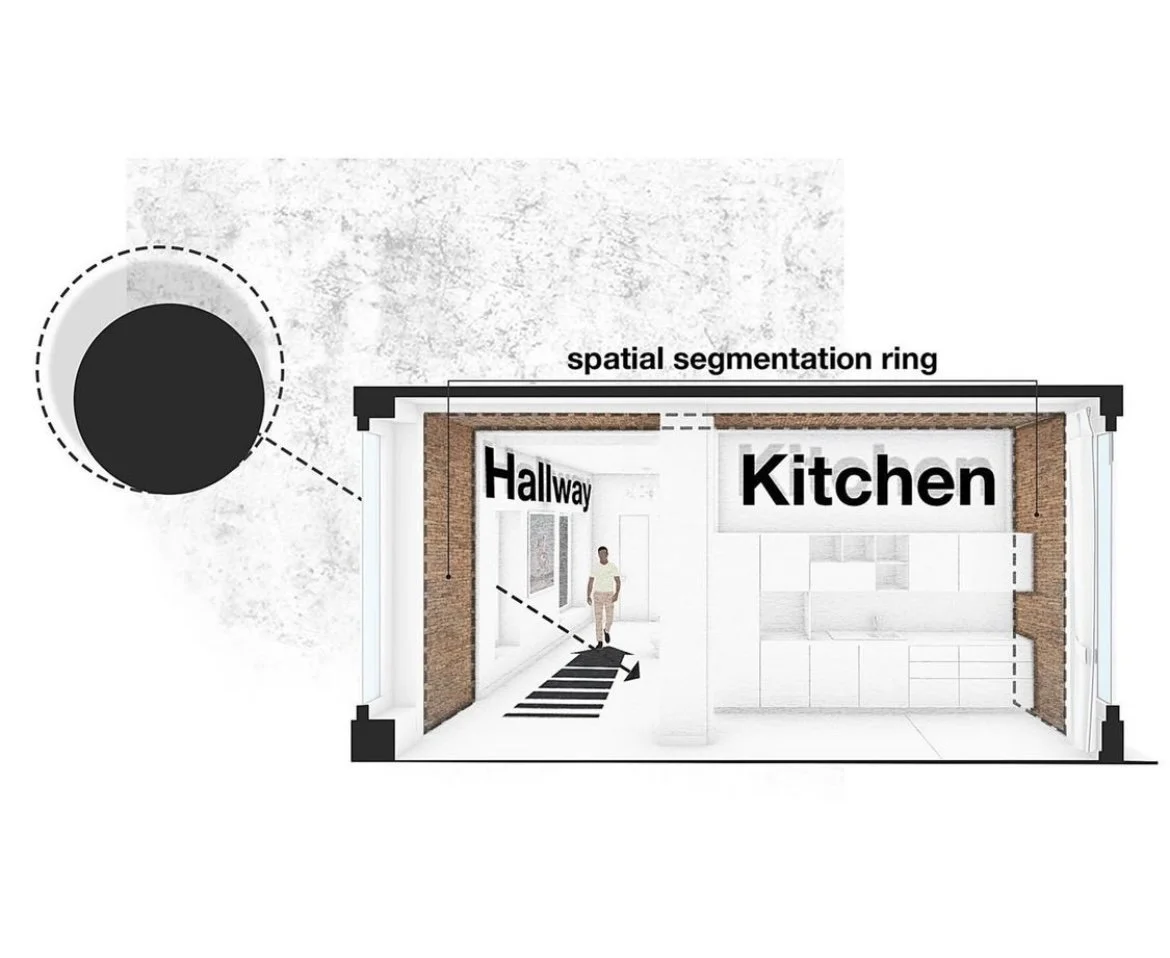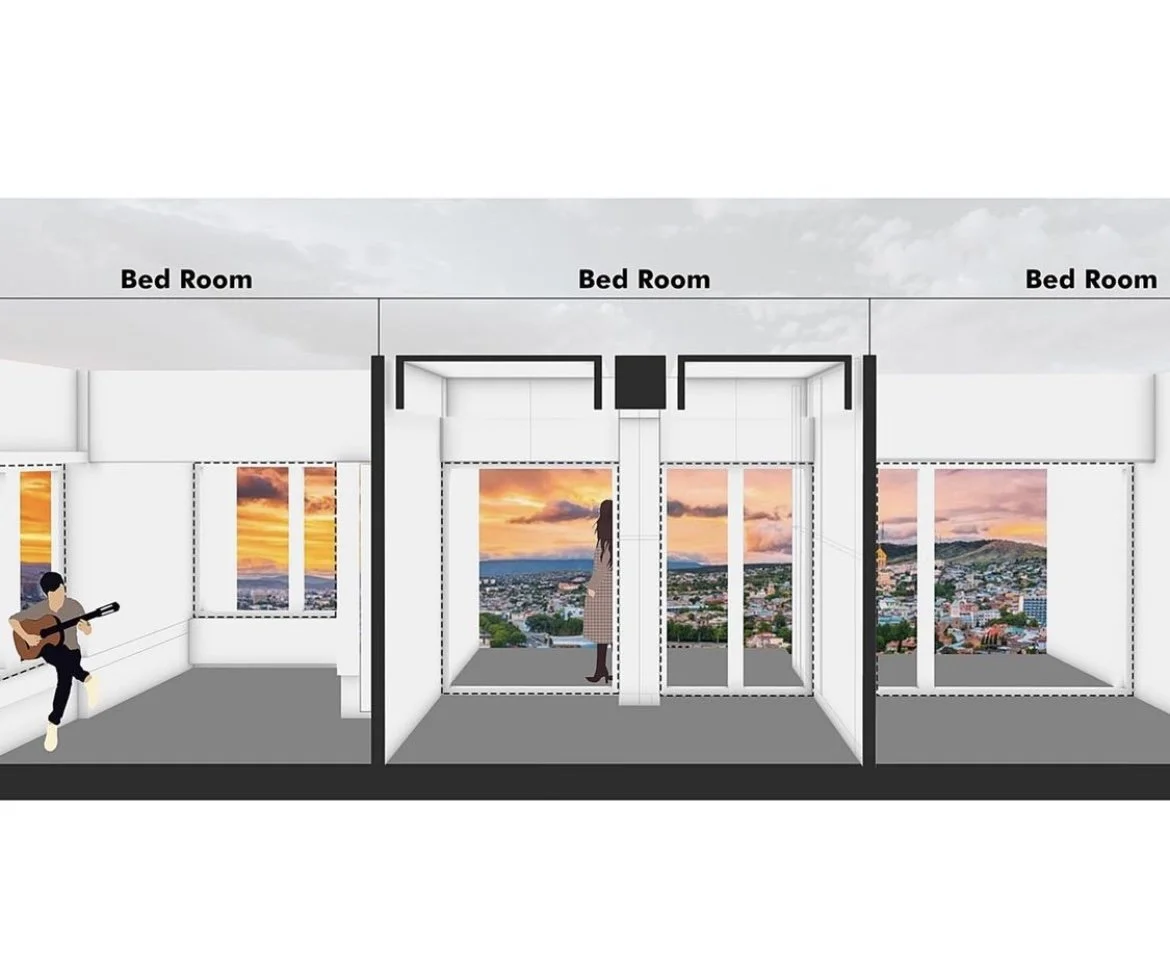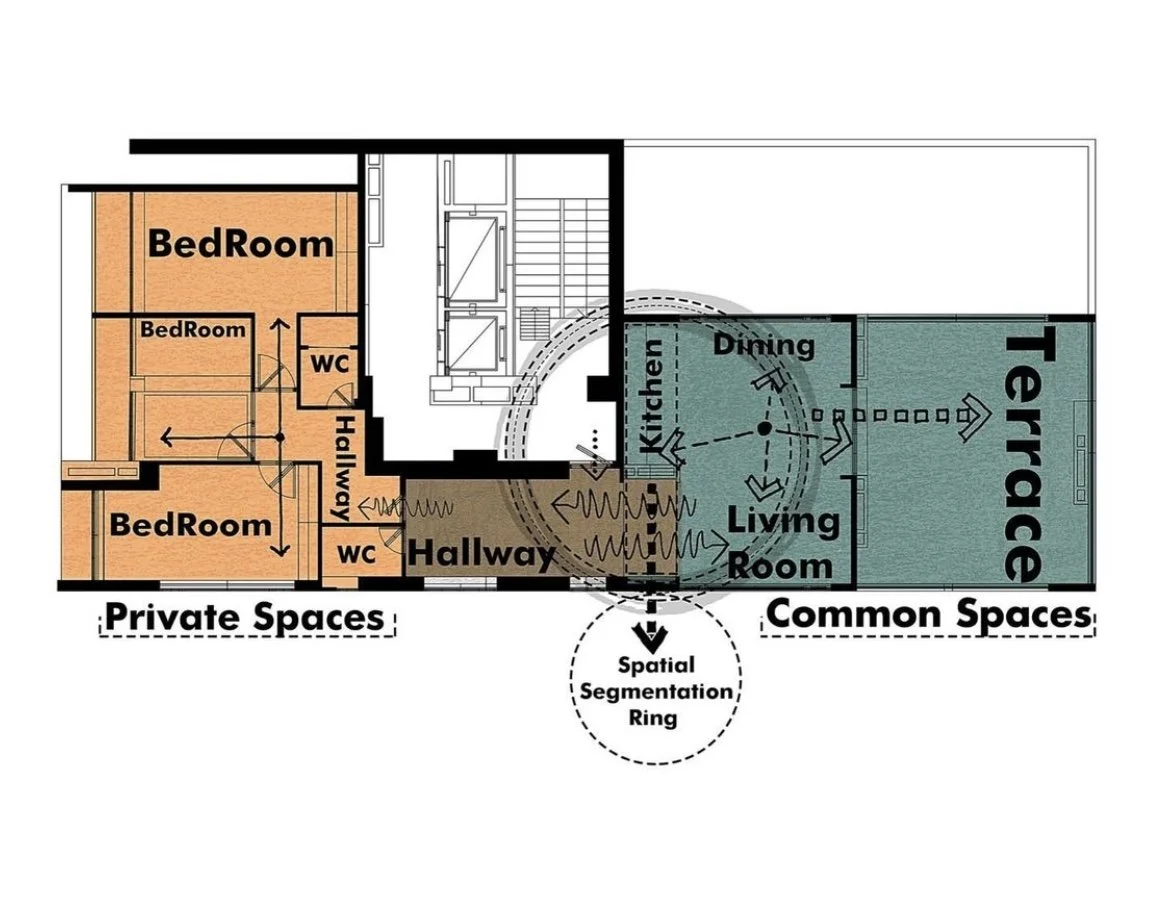This is a residential renovation project
As a team member, I worked in conceptual and schematic design and then developed follow through with working drawing.
Used AutoCAD and Rhino.
-
Tbilisi, Georgia
-
Residential
-
Aleshtar architects
Photograph: Parham Taghioff
The Chavchavadze Penthouse is on the 17th and the highest floor of a residential tower located in the heights of the city of Tbilisi (Georgia).
Regarding the spatial segmentation, this project, prior to the renovation, had a linear and inappropriate plan, and, contrary to the nature of a penthouse, it had small windows and had a minimal view of the magnificent scenery of Tbilisi.
In the renovation plan, the plan was changed to produce appropriate spaces and get the best view of the outer space and achieve the highest spatial quality.
Then, by widening the window frames, the best view was provided for the interior space.
This project is located adjacent to the Iranian Embassy in Tbilisi and is owned by an Iranian employer. Considering the historical background of the city of Tbilisi, which is influenced by the architecture of the Safavid era in Iran, in order to create a sense of belonging for the space users, one of the most prominent Safavid architectural materials (bricks) was used in the main spatial segmentation ring. These bricks are the recycled bricks being used in the Safavid era in Tbilisi. They were collected from the demolished buildings of that period and were shaped into the required size and were used as the main spatial segmentation ring. This material is a common material in the architecture of both Iran and Georgia. It plays the main role in creating a common sense in both countries.












